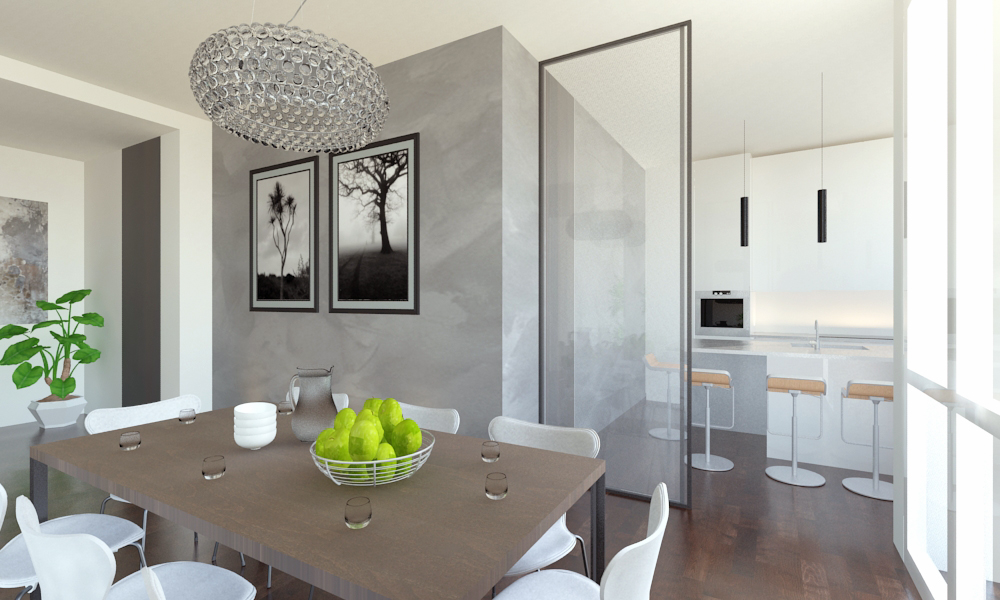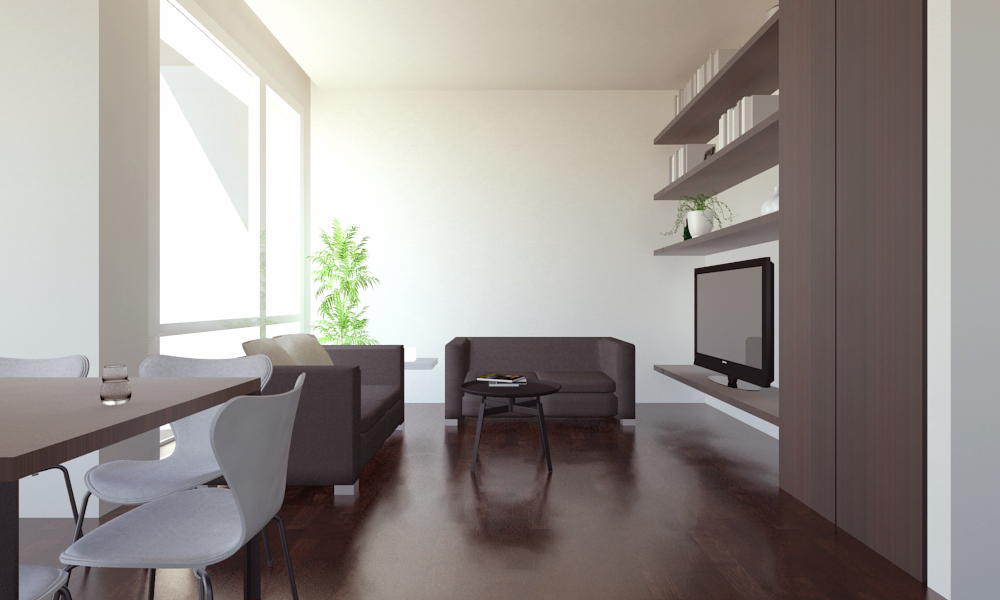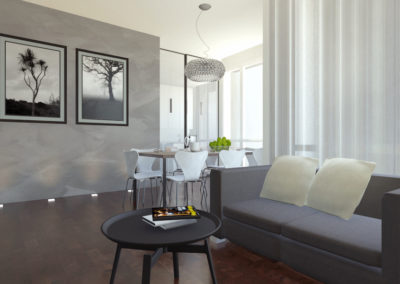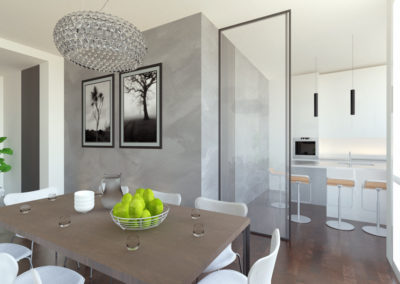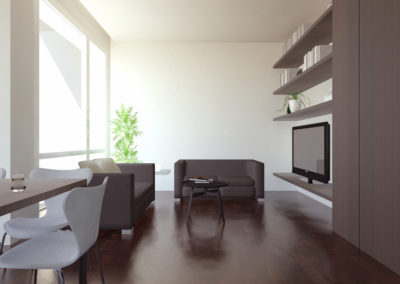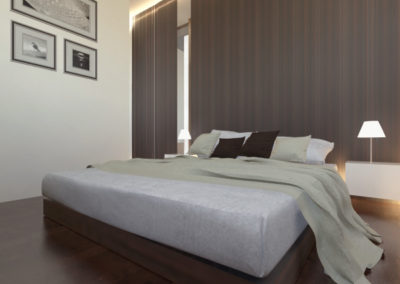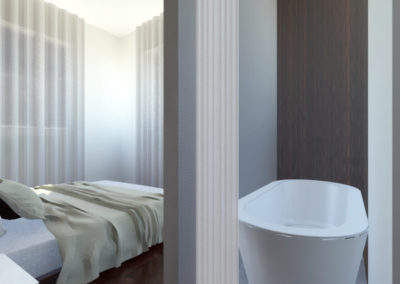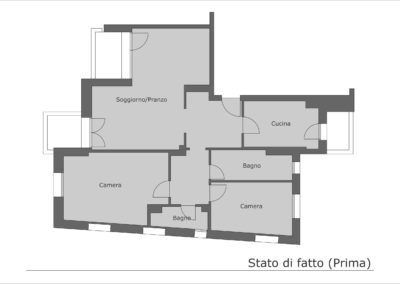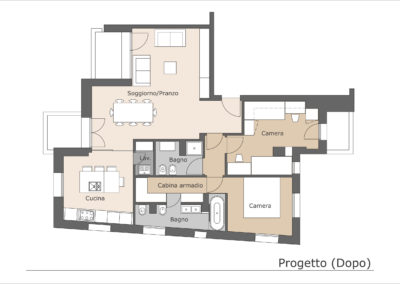casa TC
2017, Milan, Italy
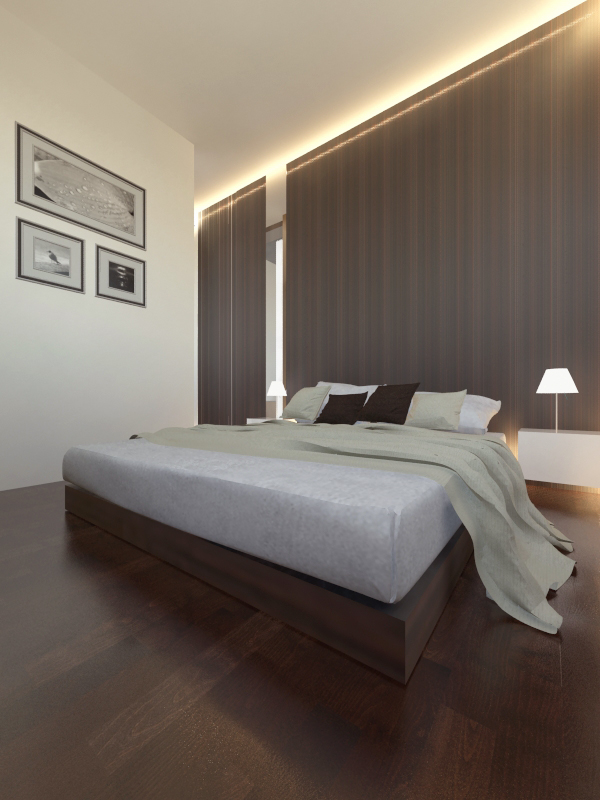
T
he project involves the downsizing of the two areas (night and day) through the movement of the kitchen in direct contact with the living room and the reorganization of the existing bathrooms.
The new position of the kitchen and its opening towards the living room widens the view and the depth of the living area thanks to the sliding glass door that connects the two rooms.
In the sleeping area a “master” part has been created with the room connected to the existing small bathroom (enlarged) and with the new walk-in closet. The children’s room, located instead of the kitchen, is enlarged by incorporating the existing bathroom area.
“The project involves the downsizing of the two areas (night and day) through the movement of the kitchen in direct contact with the living room and the reorganization of existing rooms and bathrooms on the basis of client requests”
Other projects
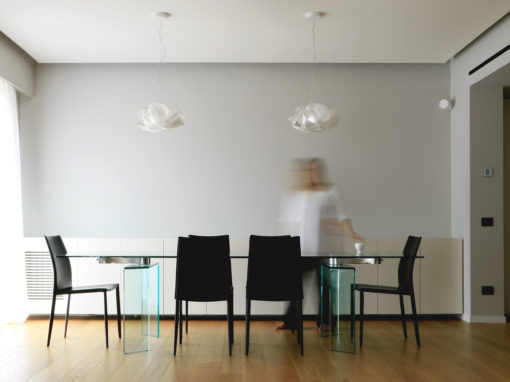
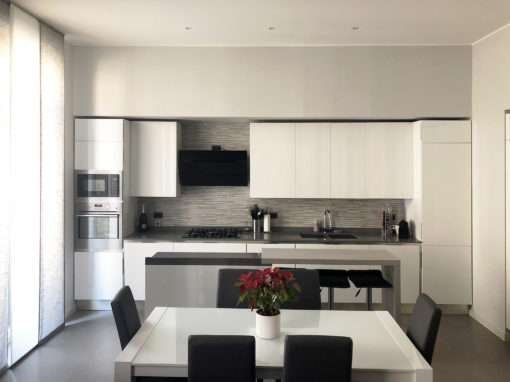
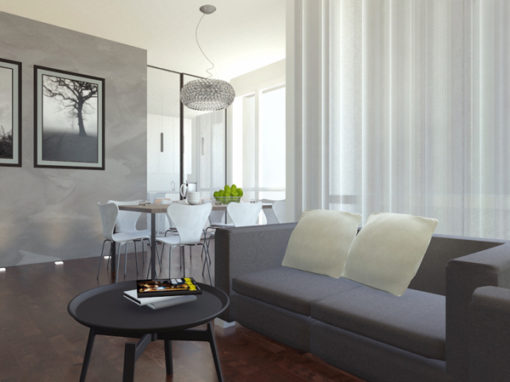

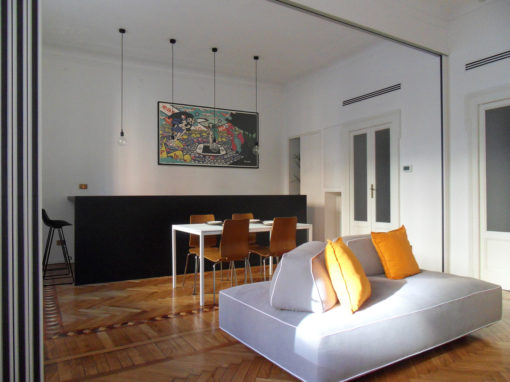
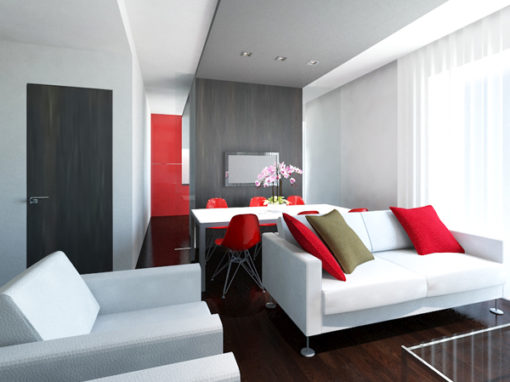
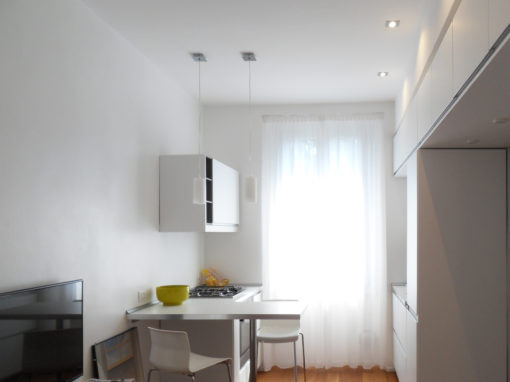
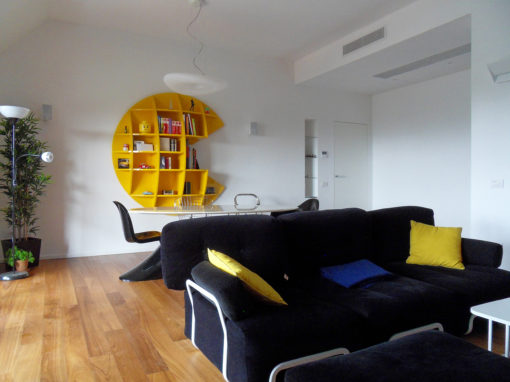
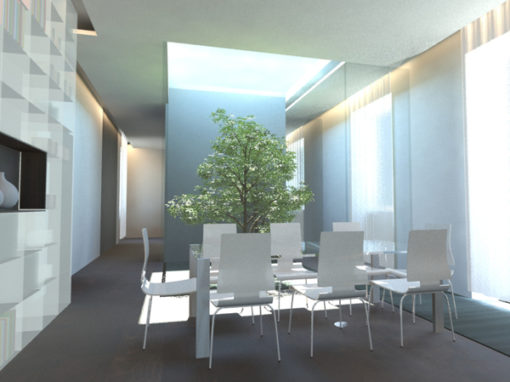

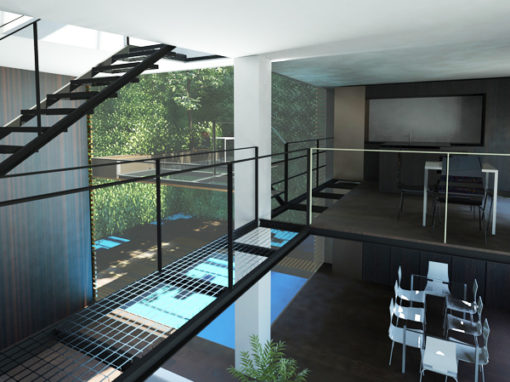

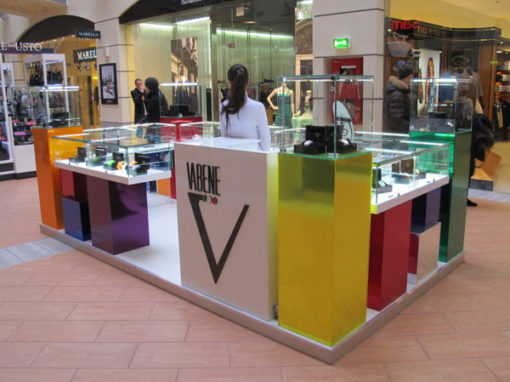
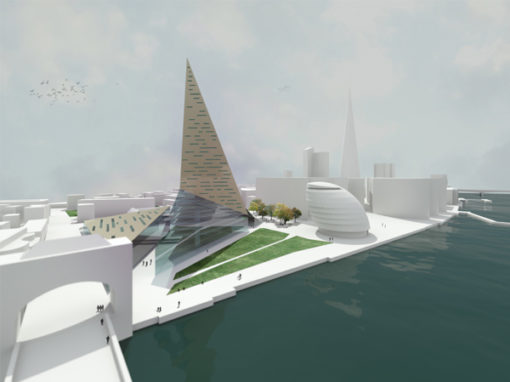
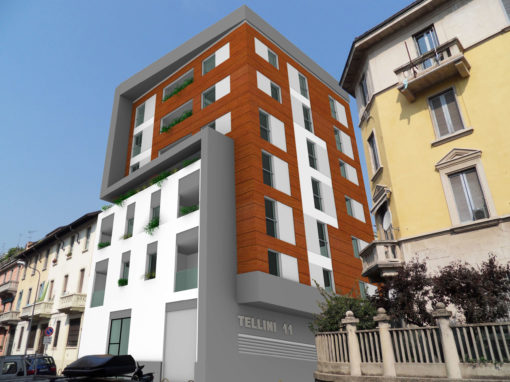
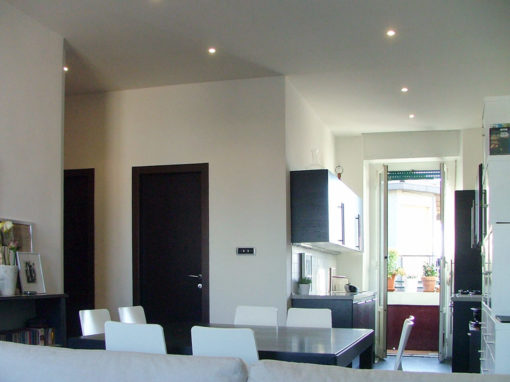

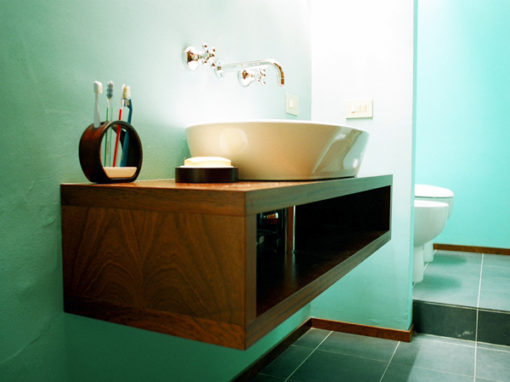
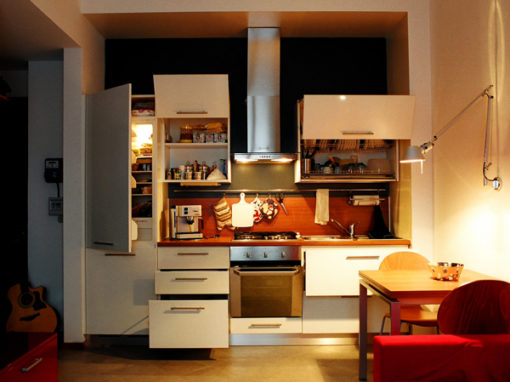
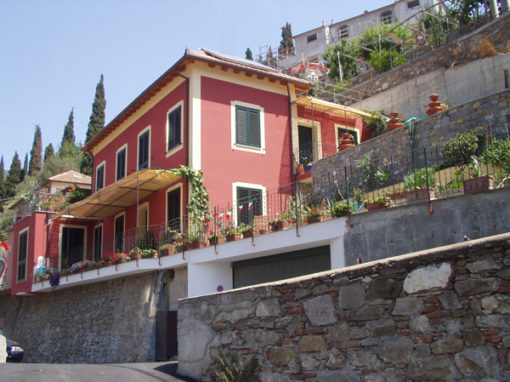
Do you want to realize the project of your dreams ?
We listen to your needs and talk about your dreams.

