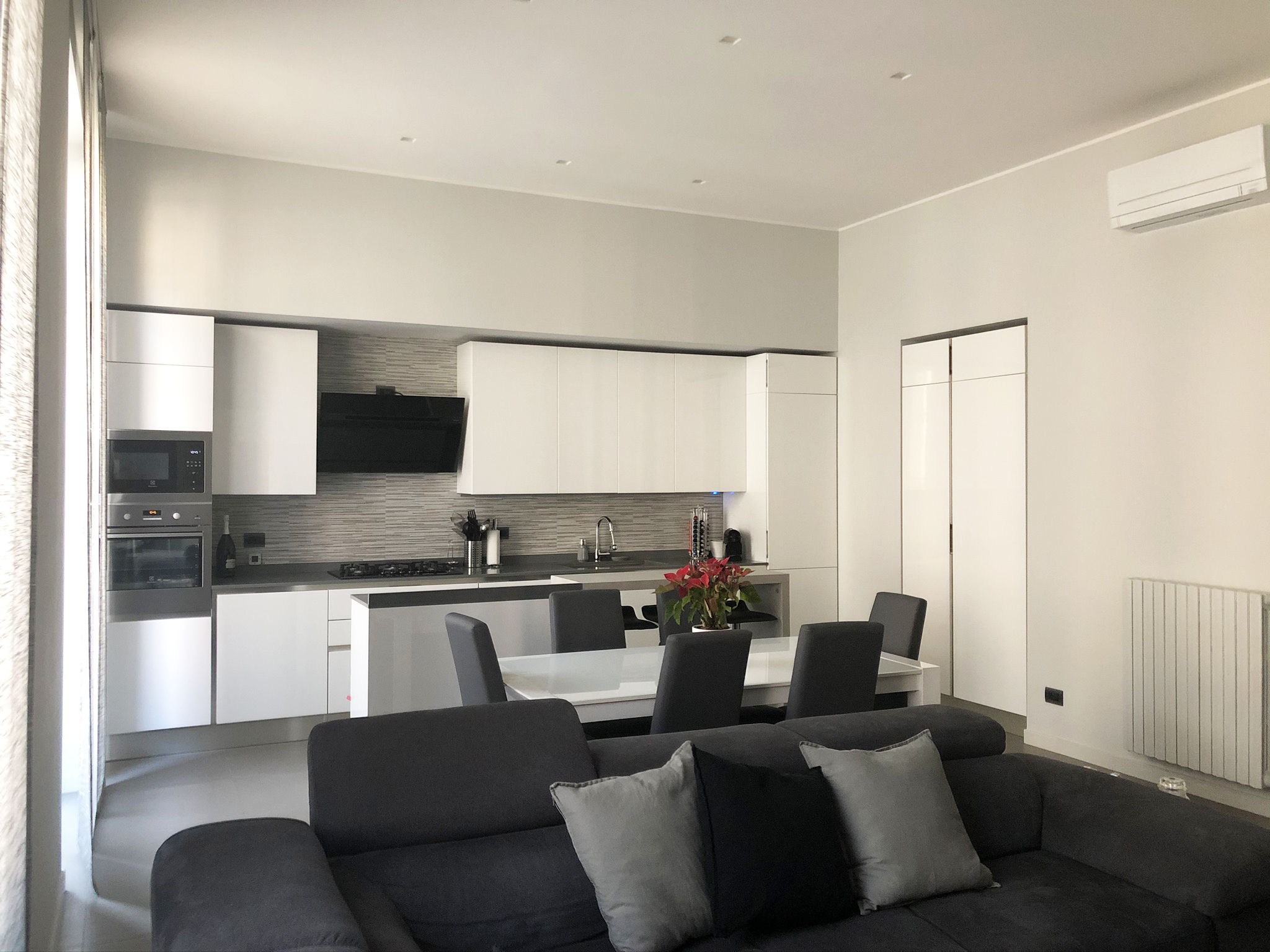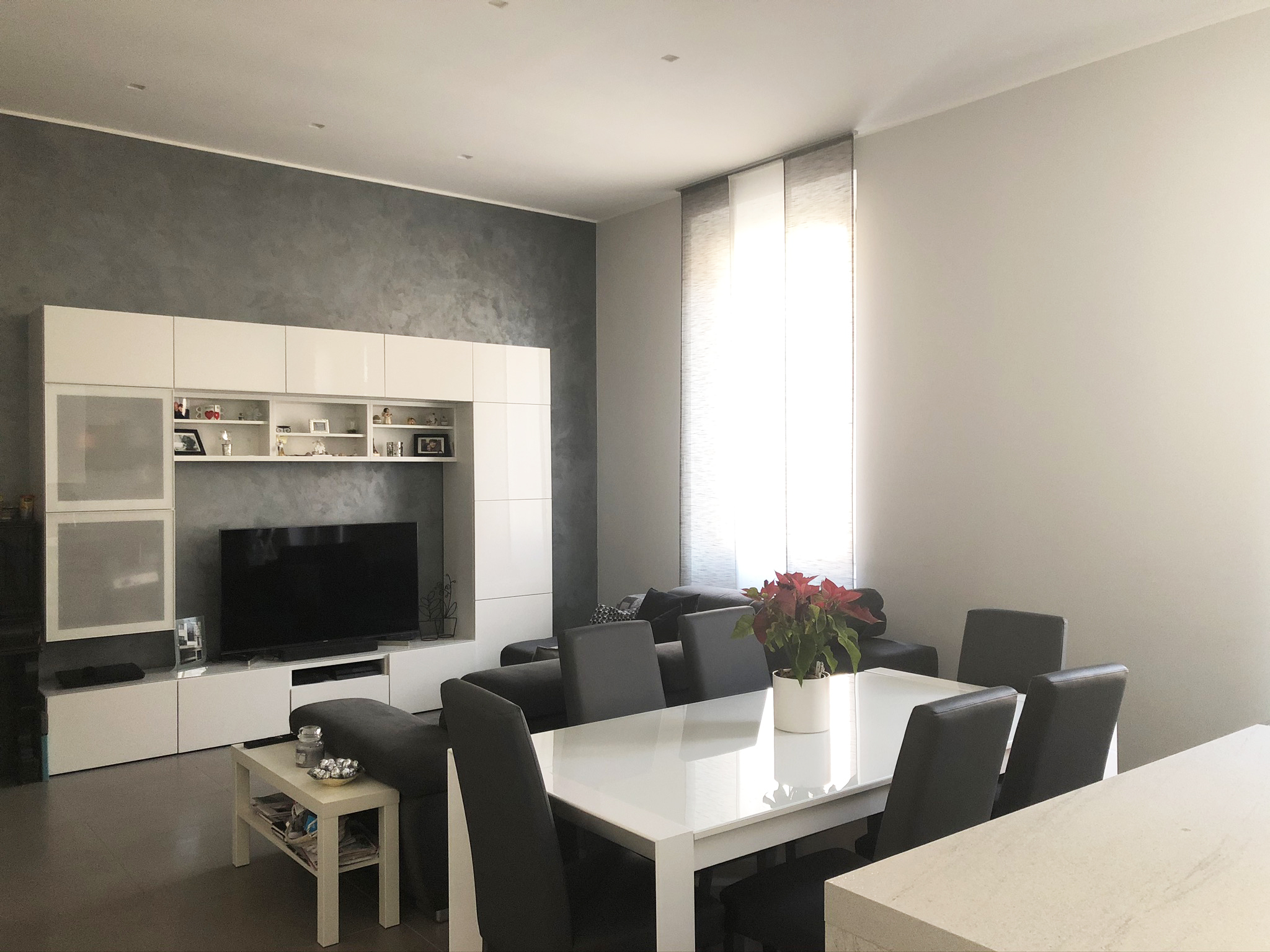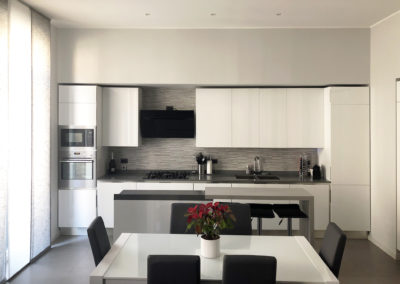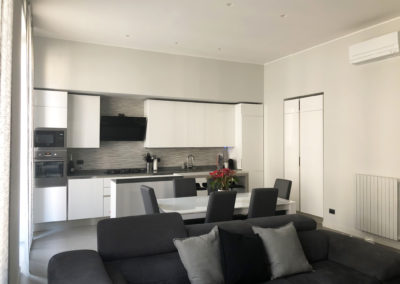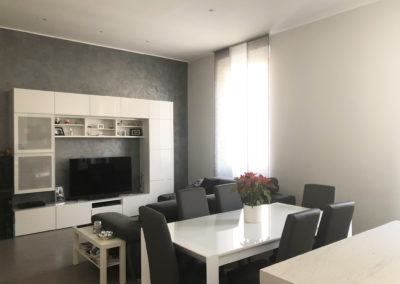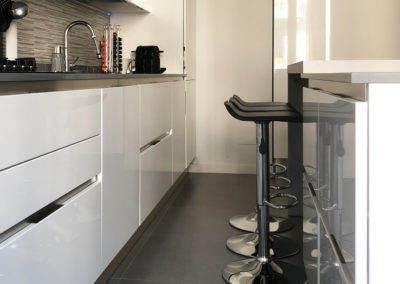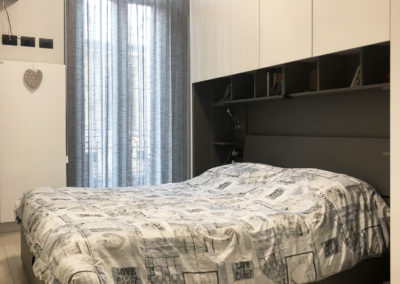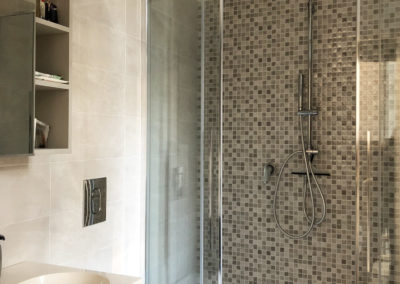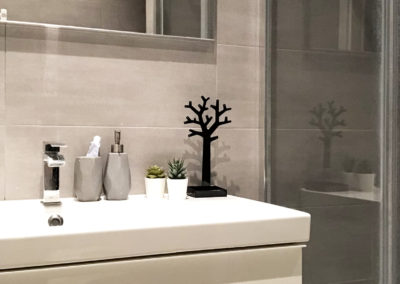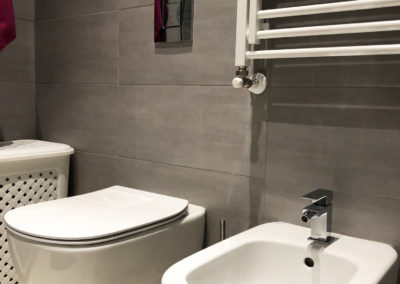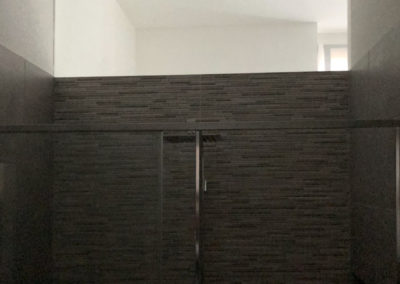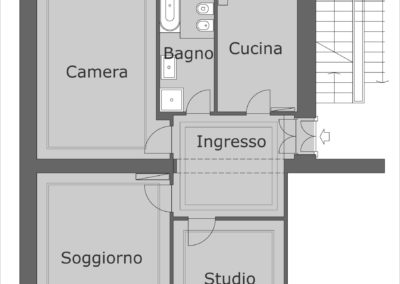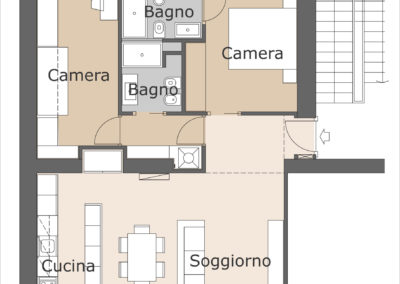casa PR
2018, Milan, Italy
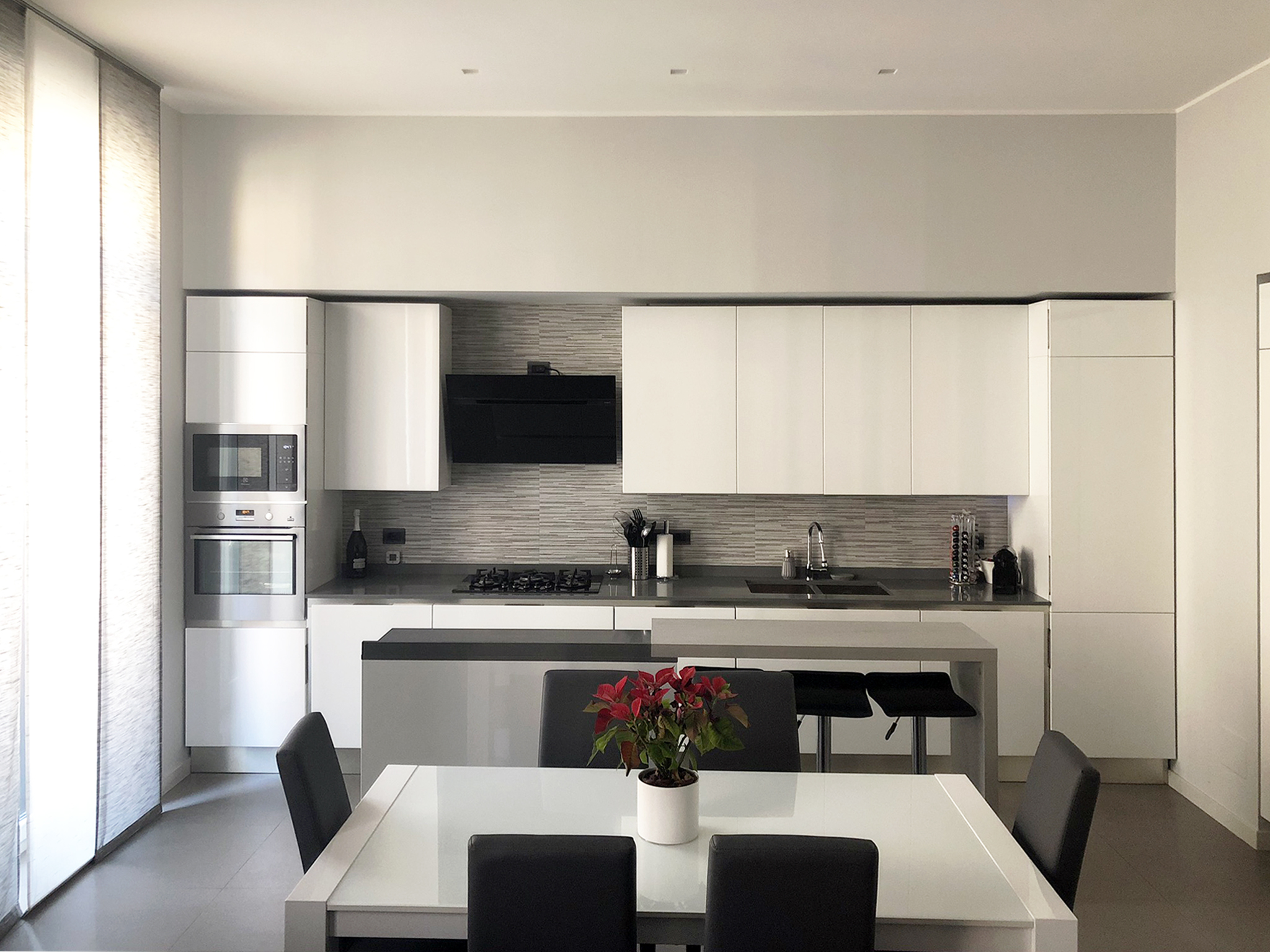
T
he renovation concerns a 90sqm apartment in an old building in Milan. The need for the property – a family of three – is to add the room for the daughter and a bathroom and to enlarge the living room.
The biggest difficulty was to adapt to the structure of the house built in the first half of the last century which, having load-bearing masonry in the center of the plant, conditioned the reorganization of the spaces.
The most important intervention involved the reduction of the existing room and the redesign of the bathroom area in which the two service rooms were merged. The kitchen has been repositioned in the living room forming a single large room.
Great attention has been given to the rationalization of the spaces in the hallway of the sleeping area with the creation of an equipped wall (washing machine and cupboards) and the closet above the false ceiling which is accessed from the bedroom.
“The most important intervention involved the reduction of the existing room and the redesign of the bathroom area in which the two service rooms were merged”.
Other projects
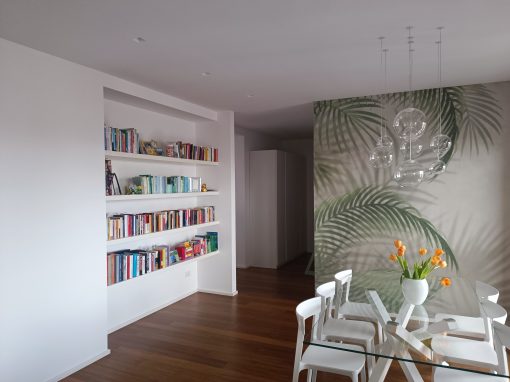
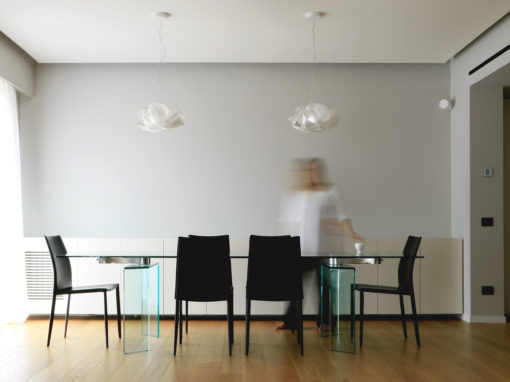
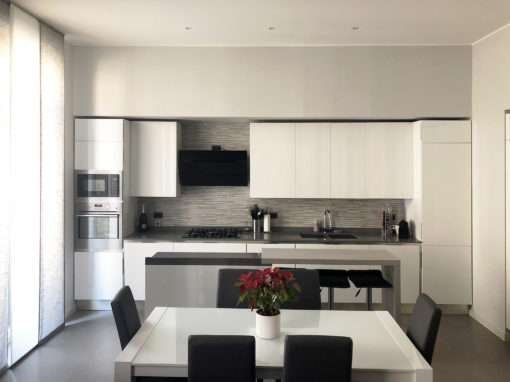
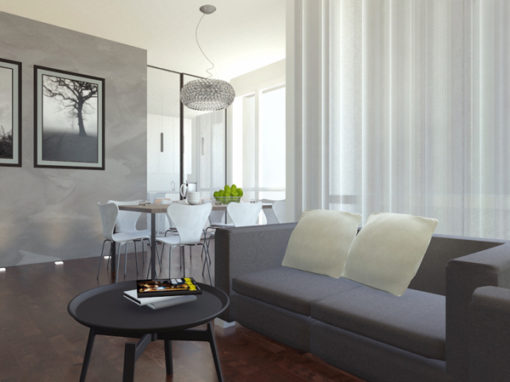

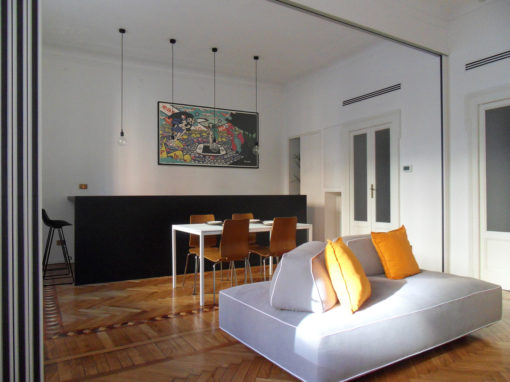
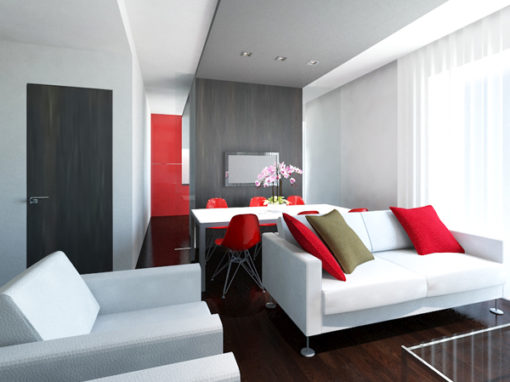
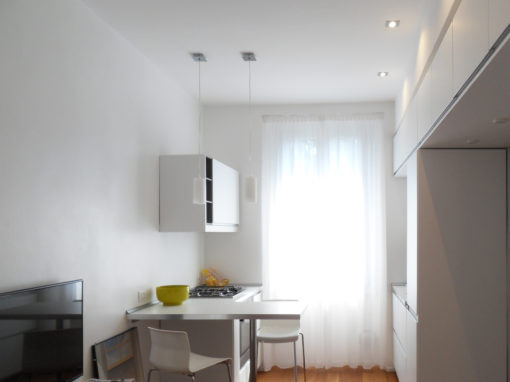
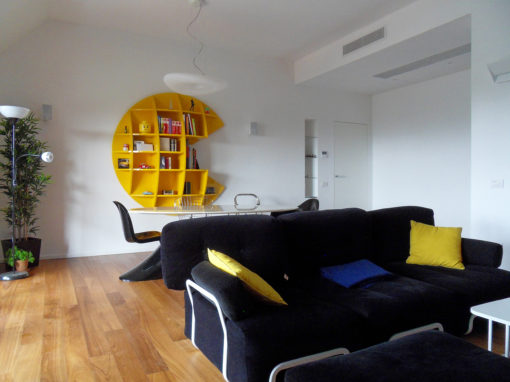
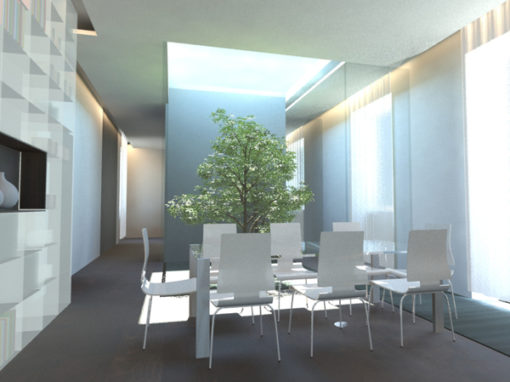

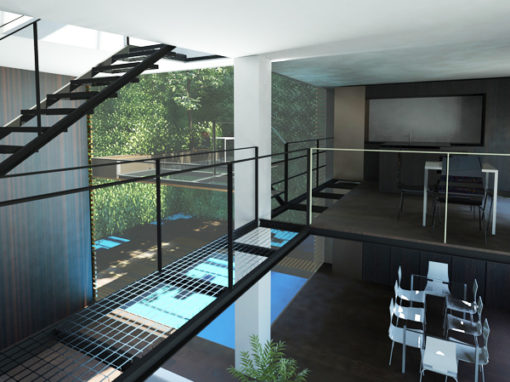

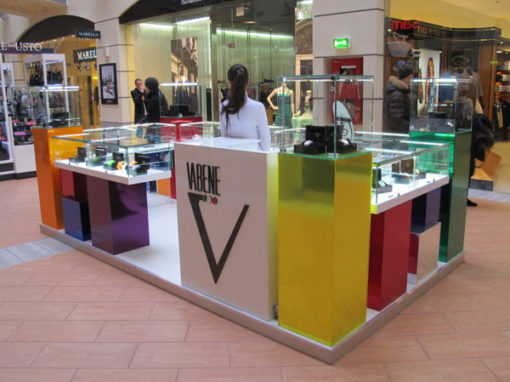
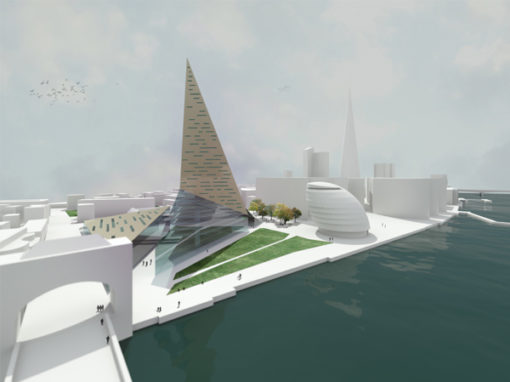
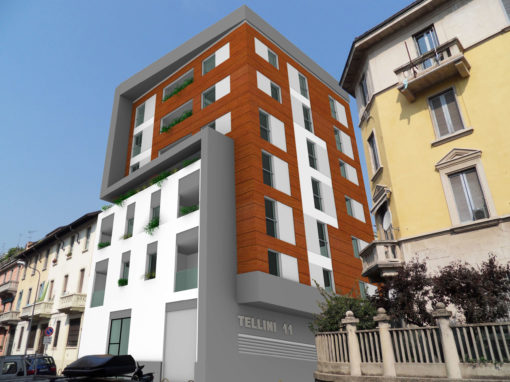
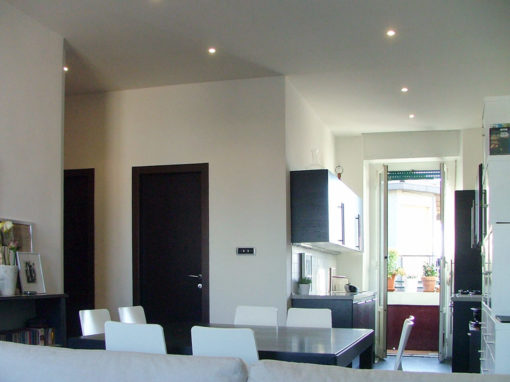

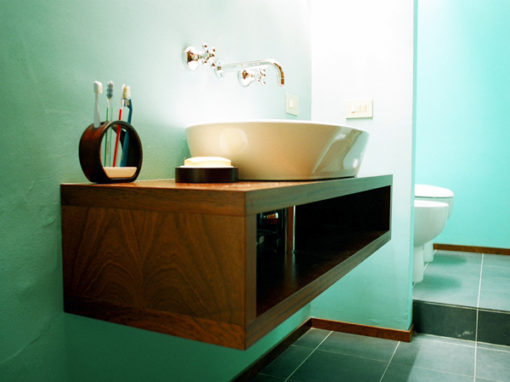
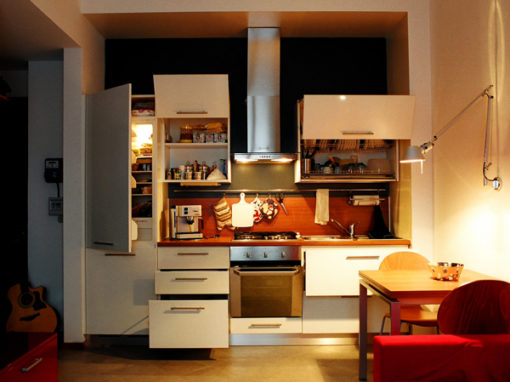
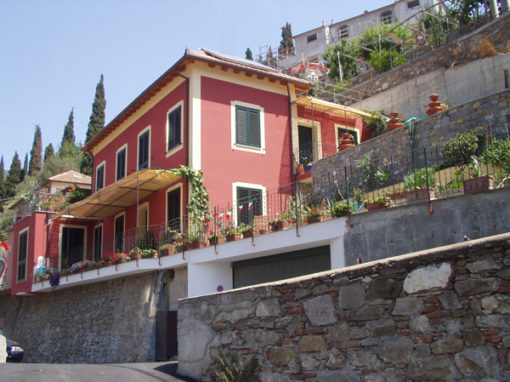
Do you want to realize the project of your dreams ?
We listen to your needs and talk about your dreams.

