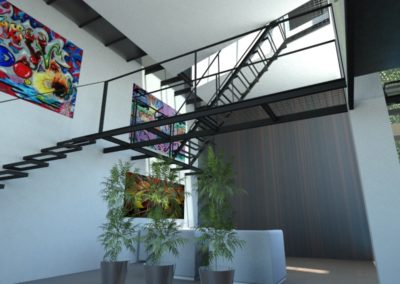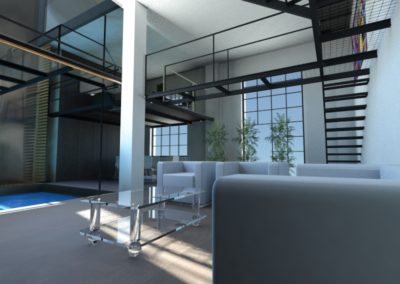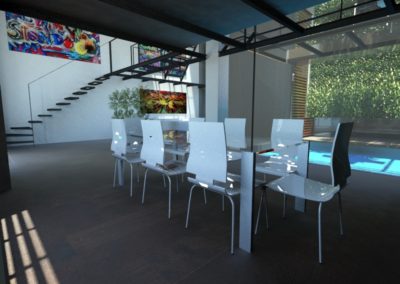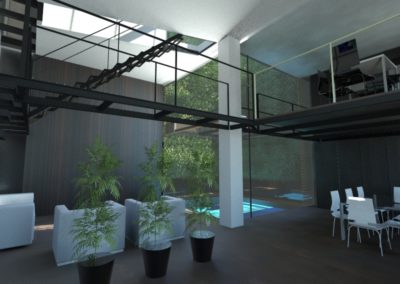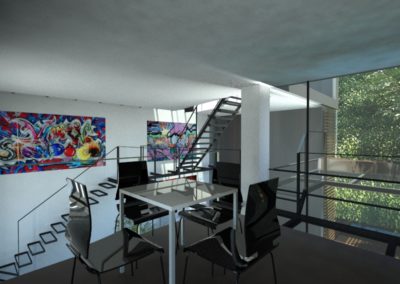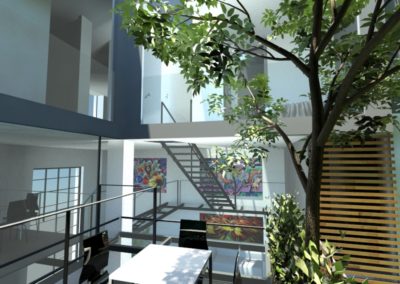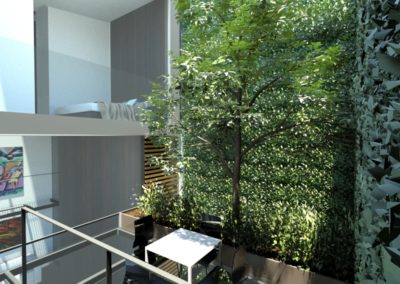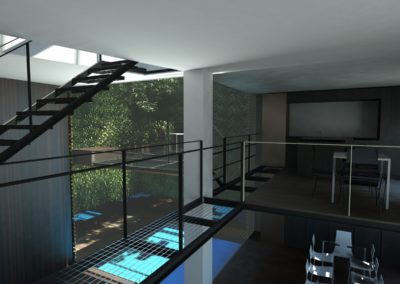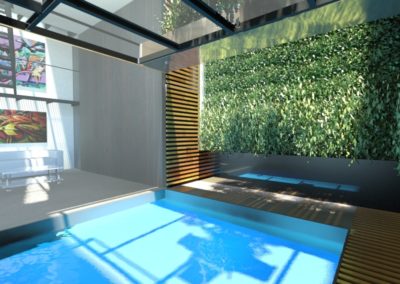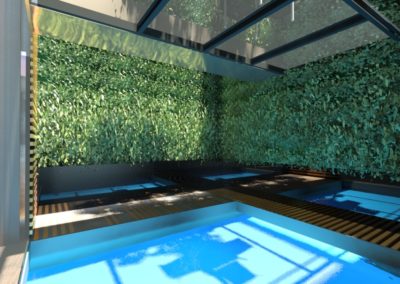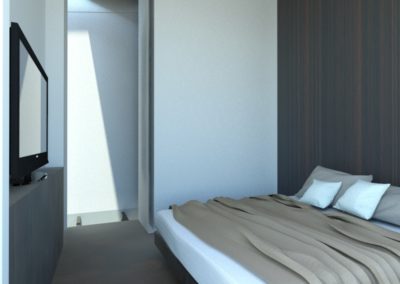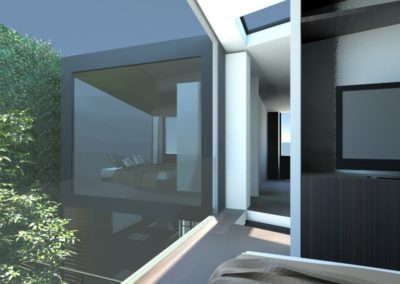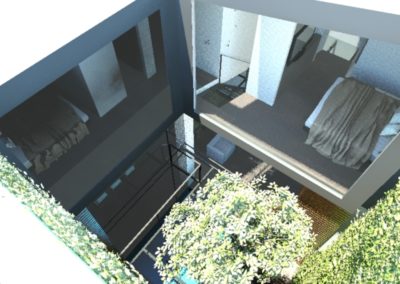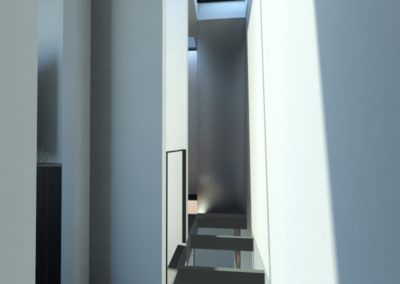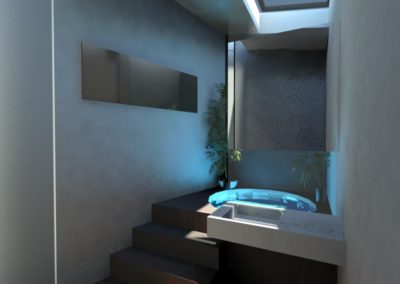loft BJ
2012, Milan, Italy

T
he loft occupies a part of an old factory and it develops on three levels.
In order to bring light, an inner courtyard was created (divided into two levels).
In order to bring light, an inner courtyard was created (divided into two levels).
On the ground floor there is the living room and study that overlook a small swimming pool: the studio area becomes lunch on important occasions.
The mezzanine level is dedicated to the customer’s request to the kitchen which also faces the second level of the courtyard, a glazed mezzanine that passes the light in the pool below. The kitchen is connected to the dining area on the ground floor via a practical portavivande.
The last level is the sleeping area with the rooms facing the courtyard (except the guest room for greater privacy).
The exterior of the factory – traditional – contrasts the interior with a minimalist and modern courtyard.
“In order to bring light, an inner courtyard was created (divided into two levels).”
Other projects
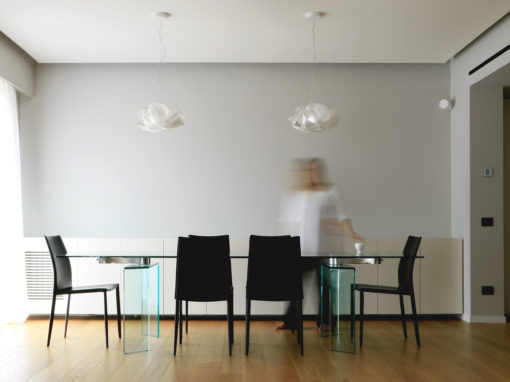
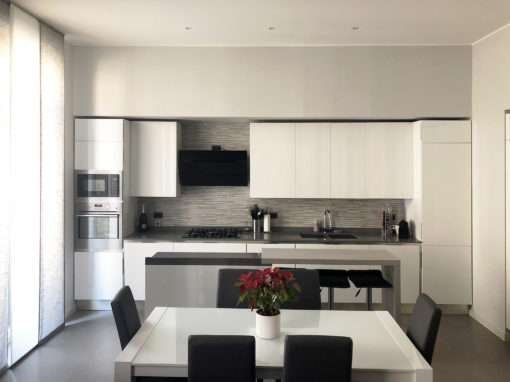
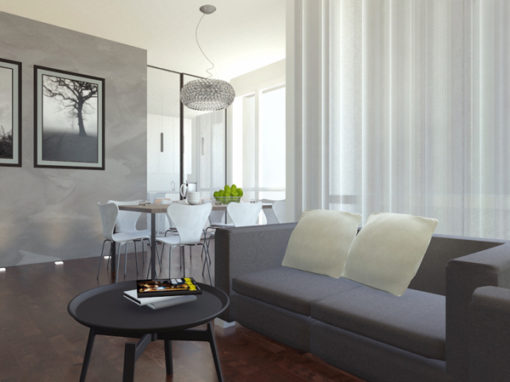

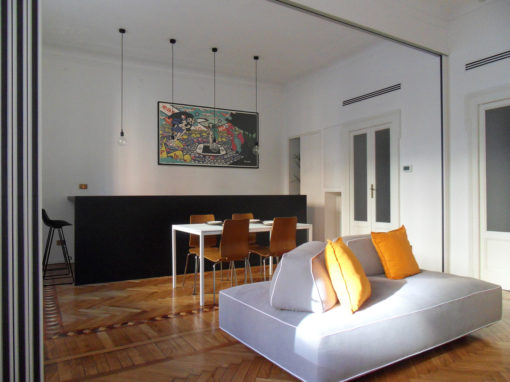
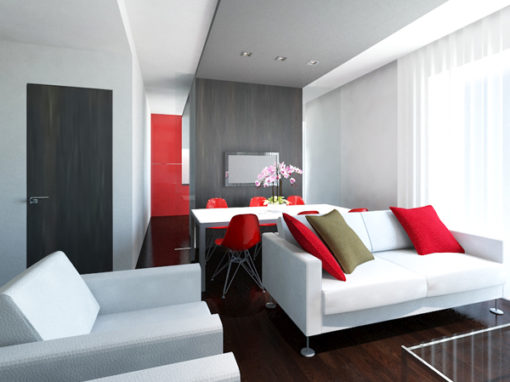
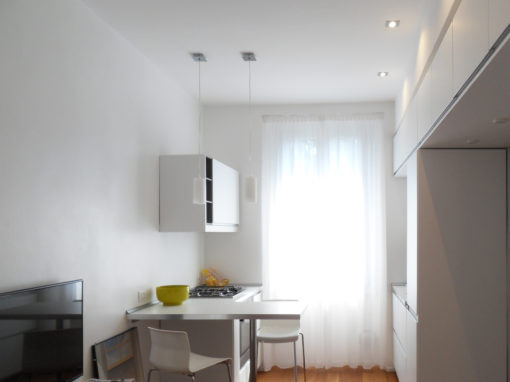
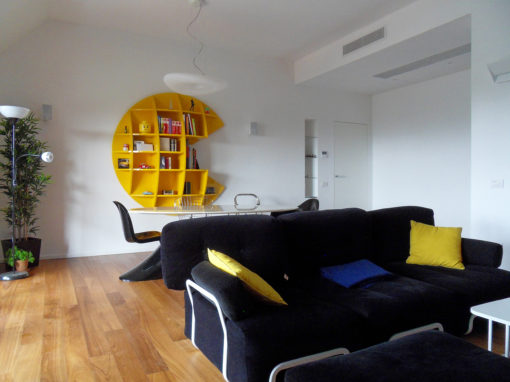
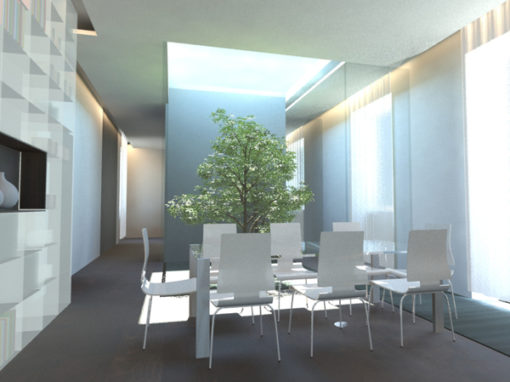

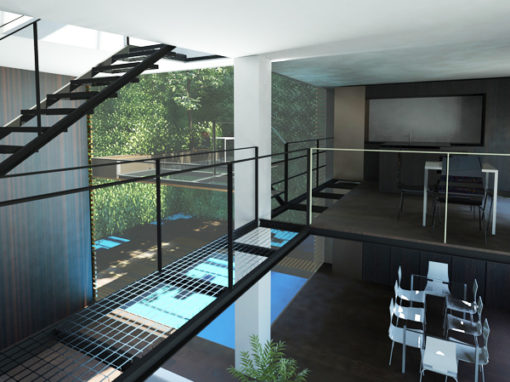

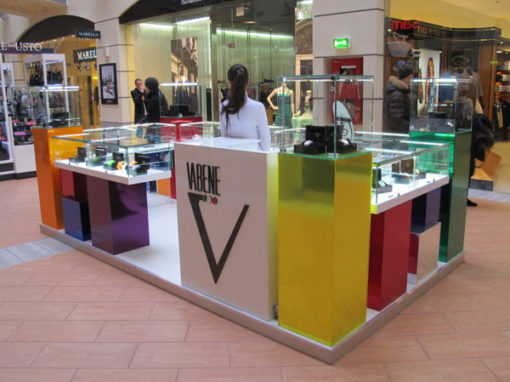
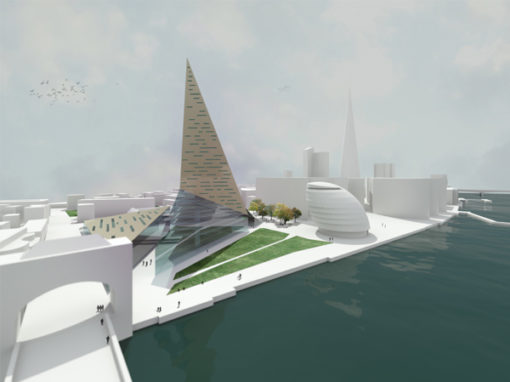
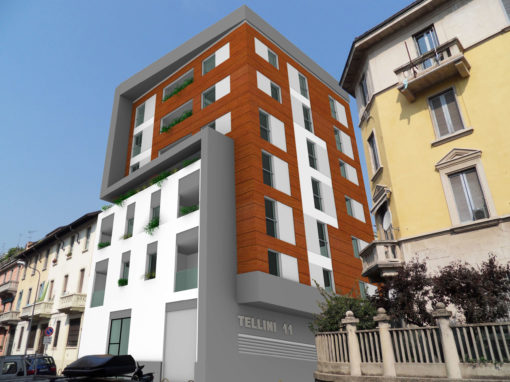
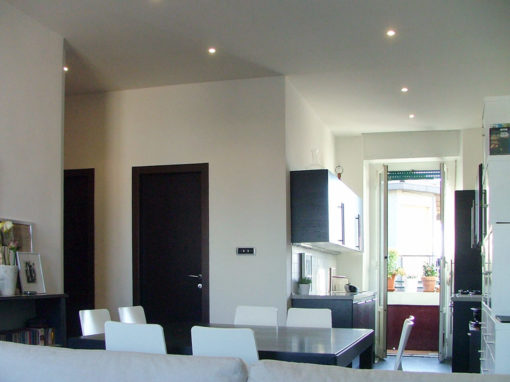

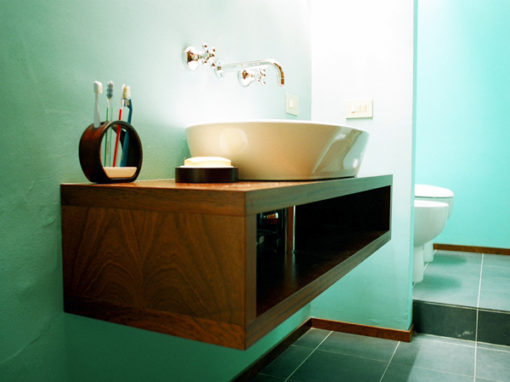
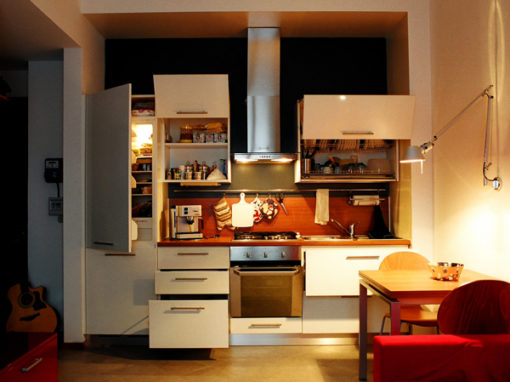
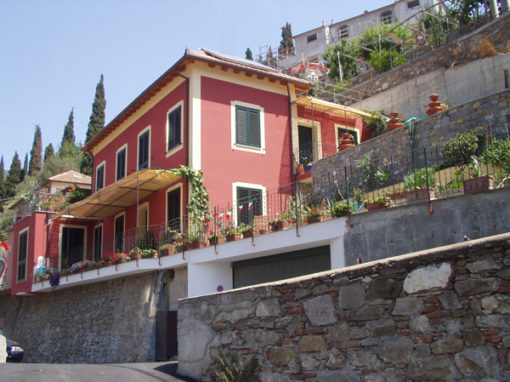
Do you want to realize the project of your dreams ?
We listen to your needs and talk about your dreams.



