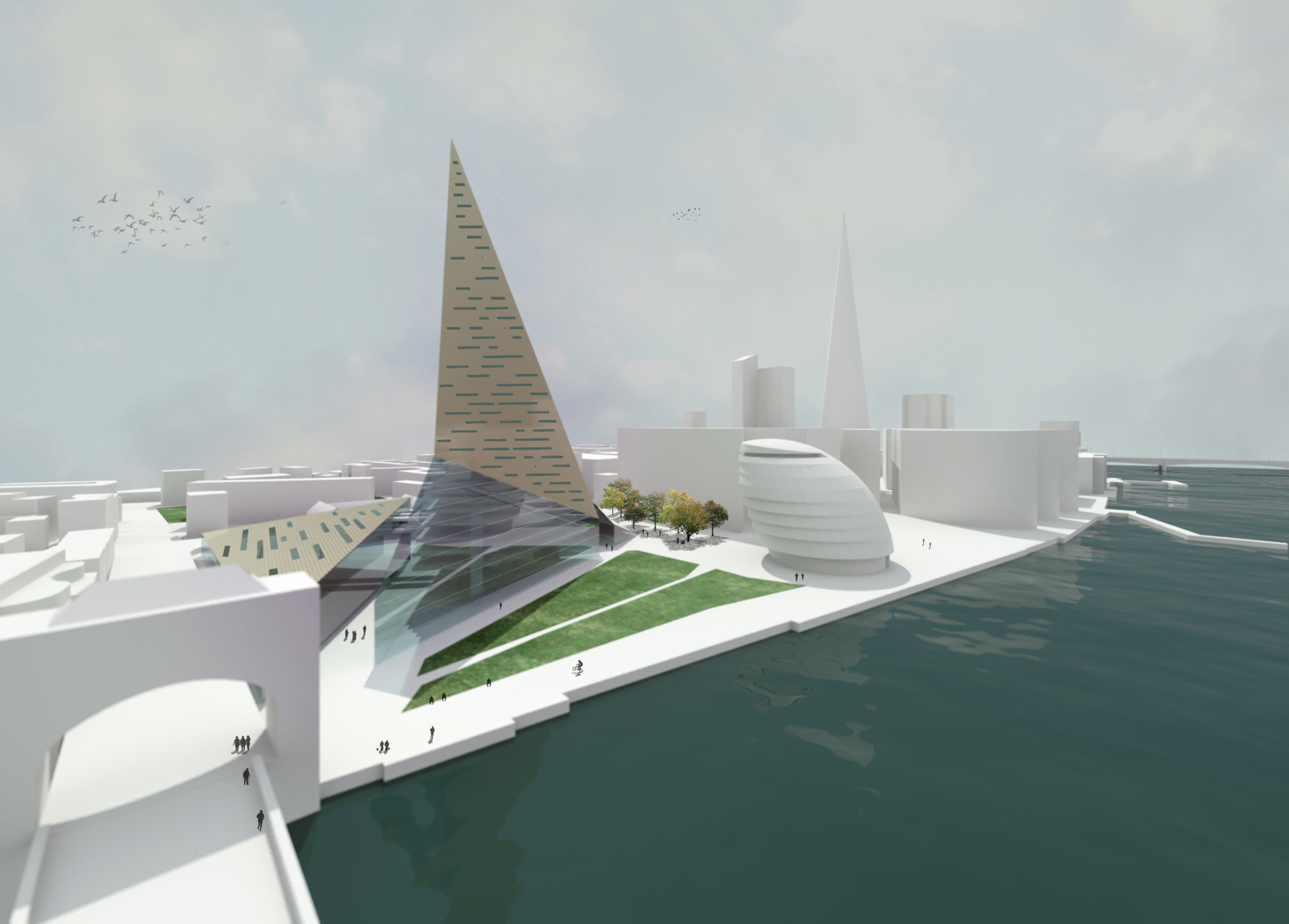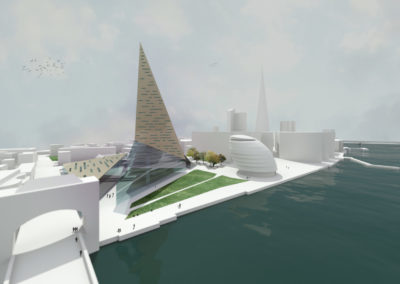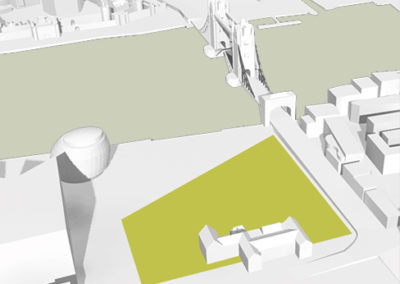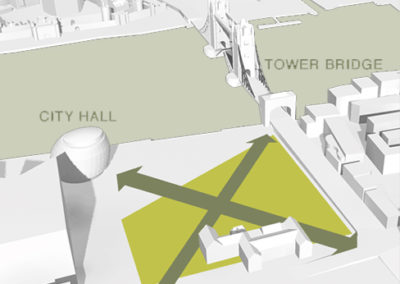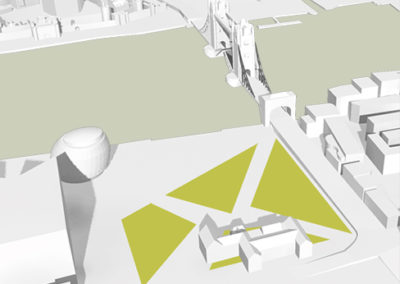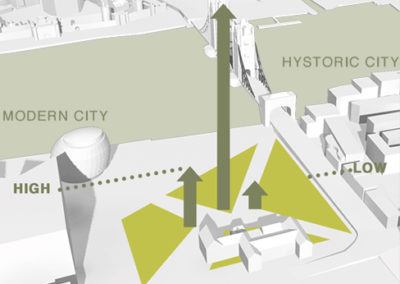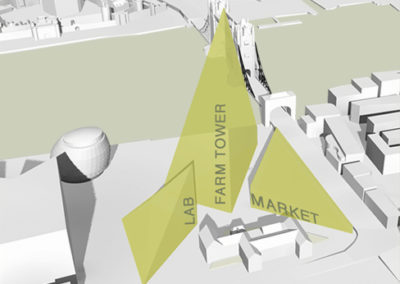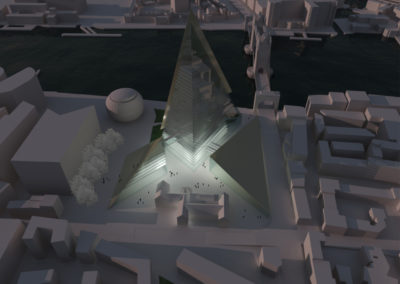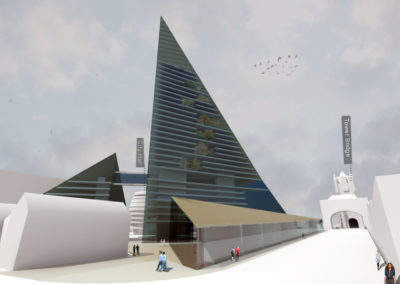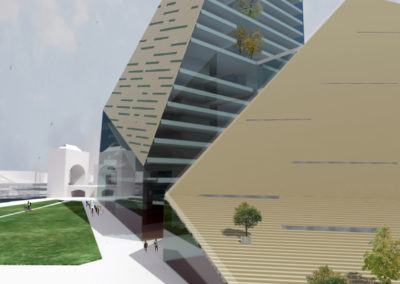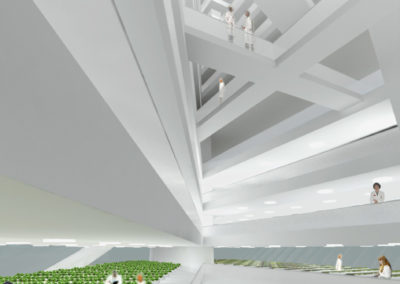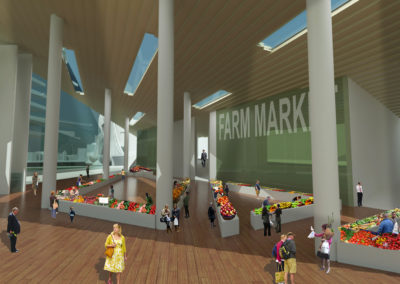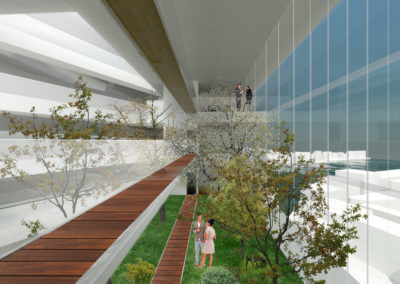vertical farm
2011, Competition, London, UK

T
his is a competition involving a tower in the Southwark area to be partly used as a “vertical farm” for urban fruit cultivation and partly for residence. Through three “vertical” interventions with different levels, we have compared the volumes to the context.
Inside the building there is a full-height hall with ventilation and spoiled air extraction, over which the fruit and vegetable groves for the first seven floors overlook the first seven floors. On the eighth floor there is a restaurant while the remaining twenty floors are used as residences with three-storey condominium (fruit trees) gardens.
In the middle of the building there are the workshops at the service of the crops, while in the lower factory is located the market of the products grown within the skyscraper.
“Through three “vertical” interventions, we have compared the volumes to the context.”
Other projects
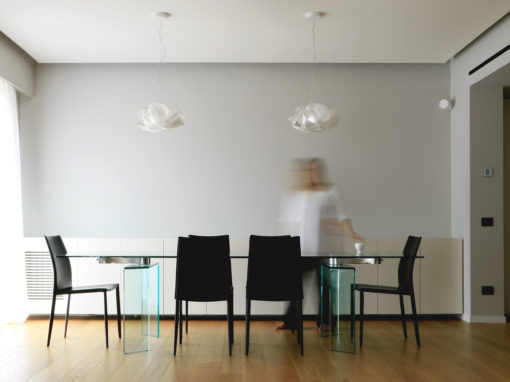
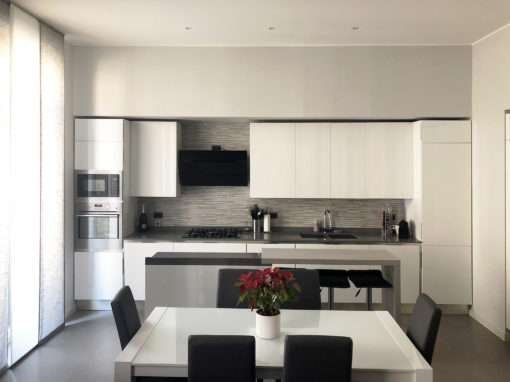
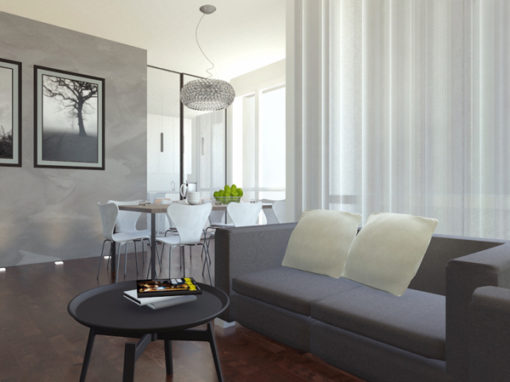

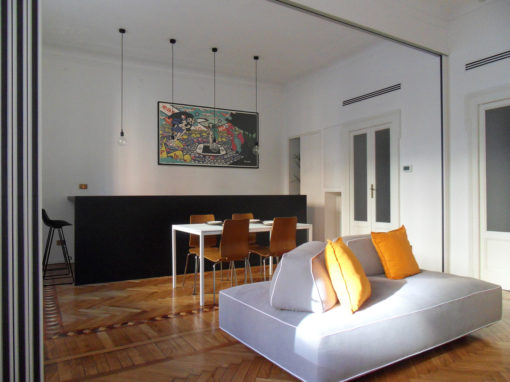
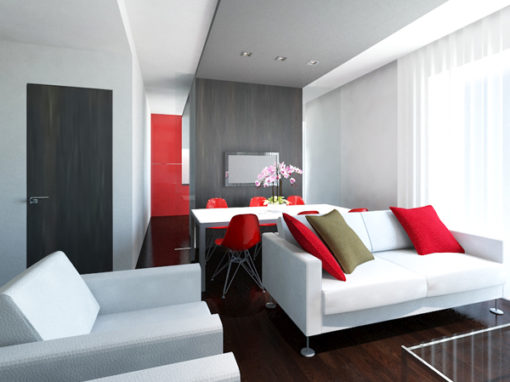
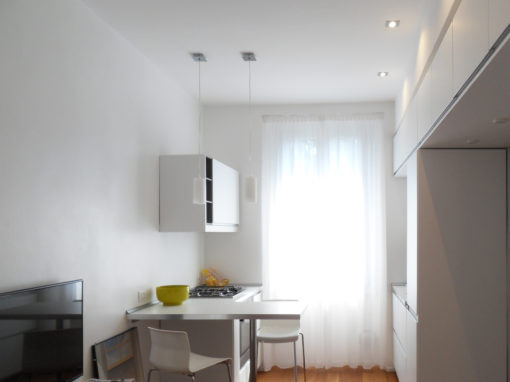
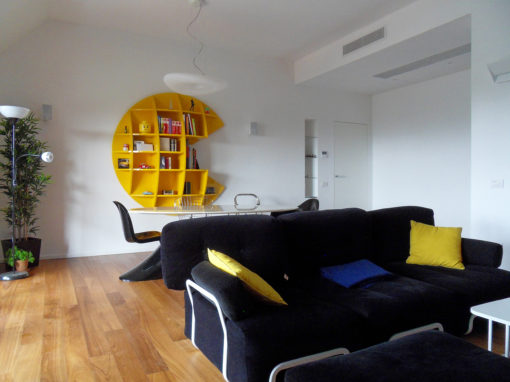
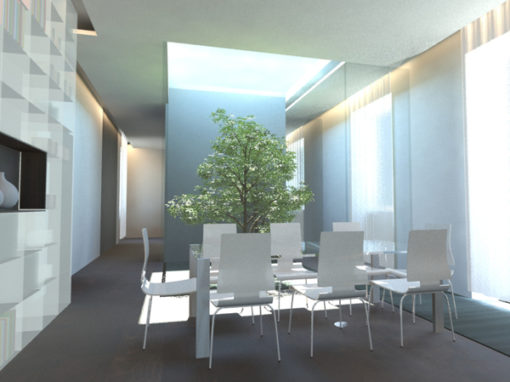

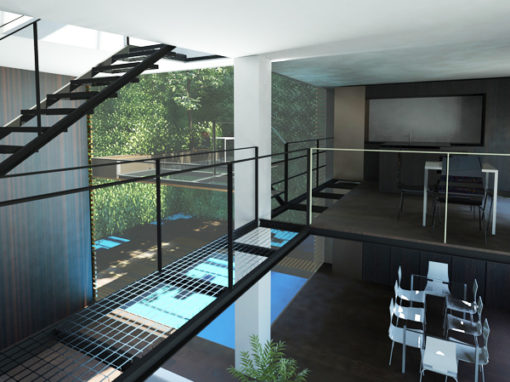

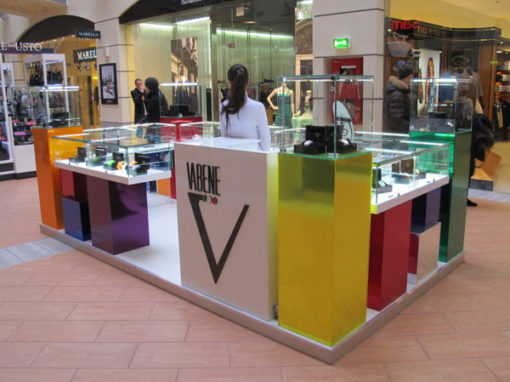
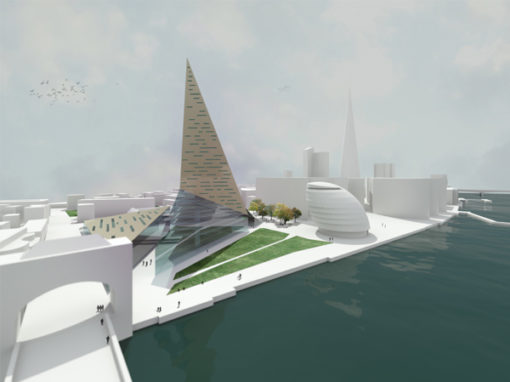
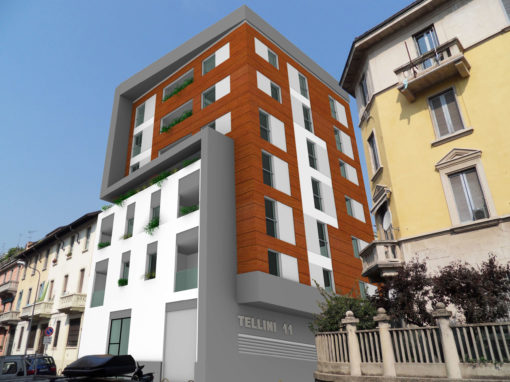
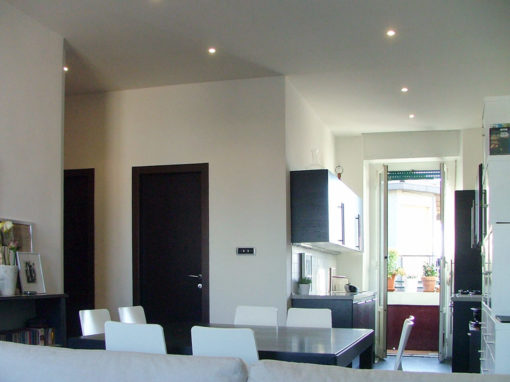

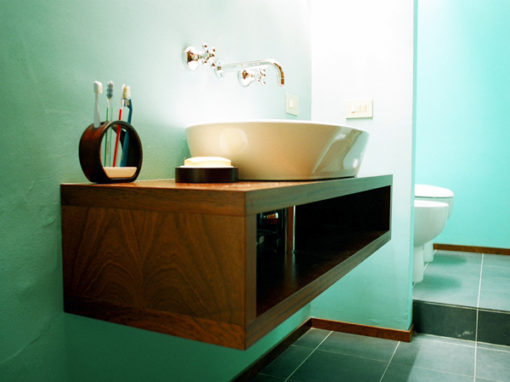
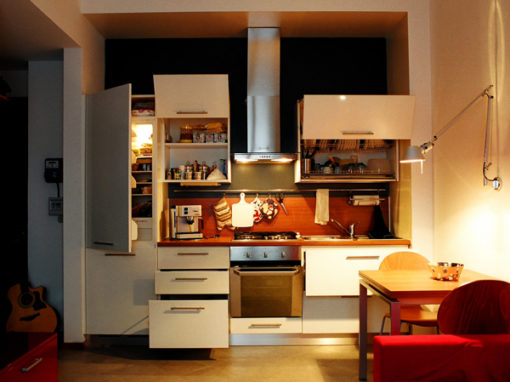
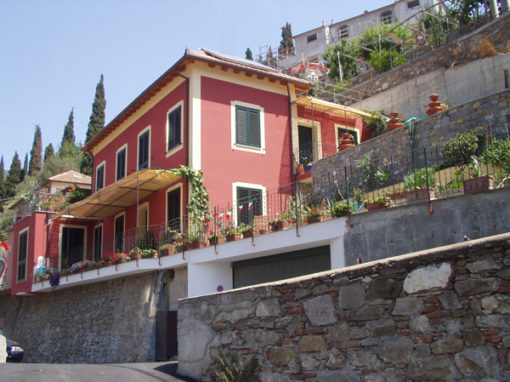
Do you want to realize the project of your dreams ?
We listen to your needs and talk about your dreams.


